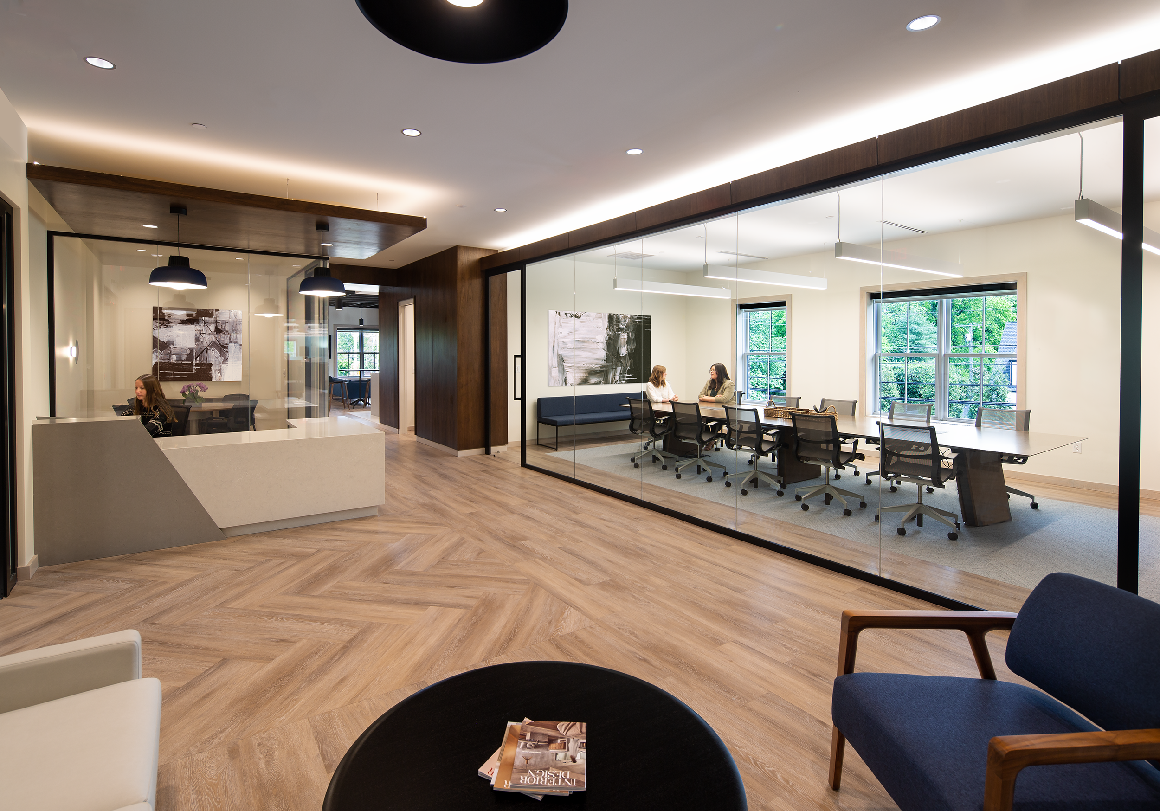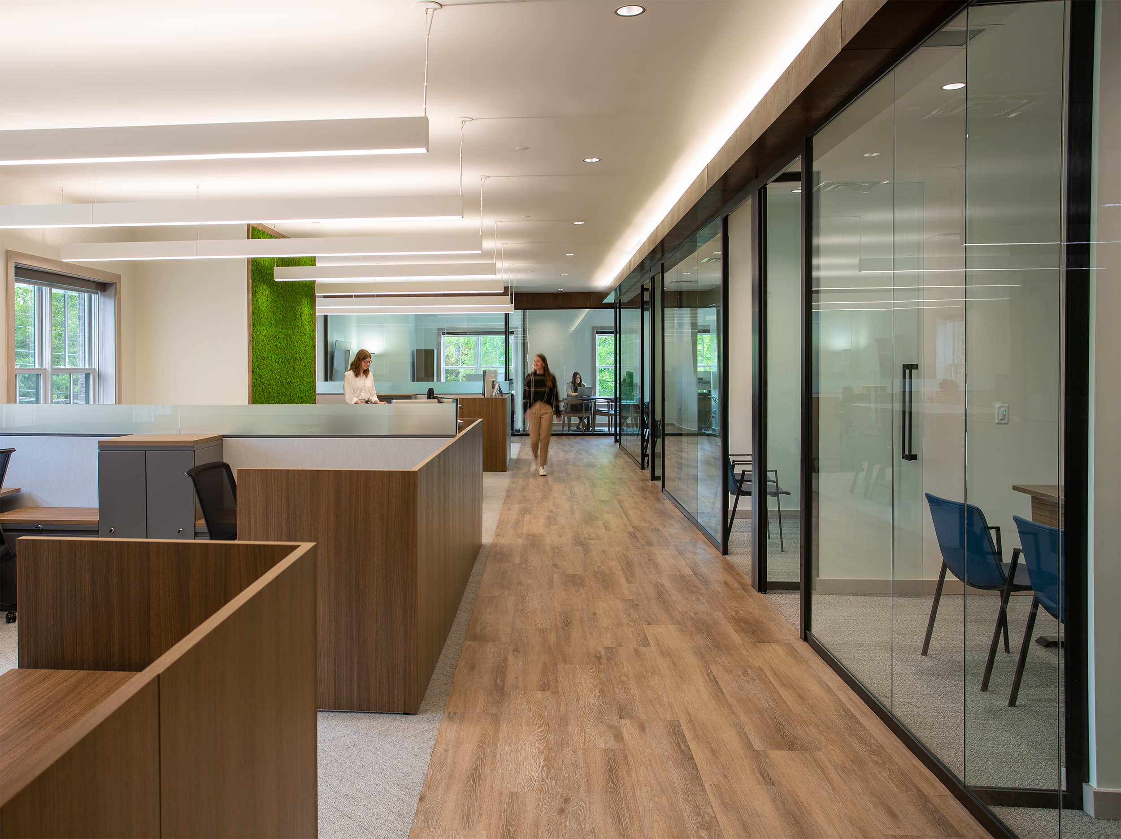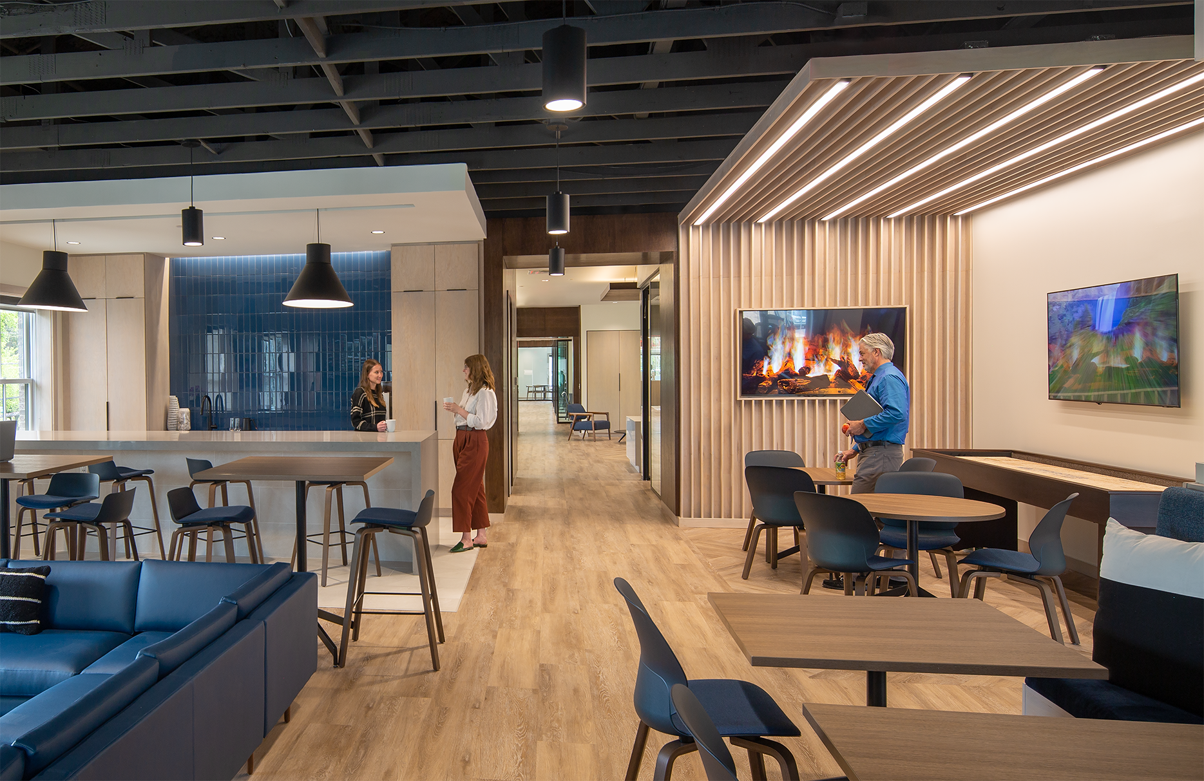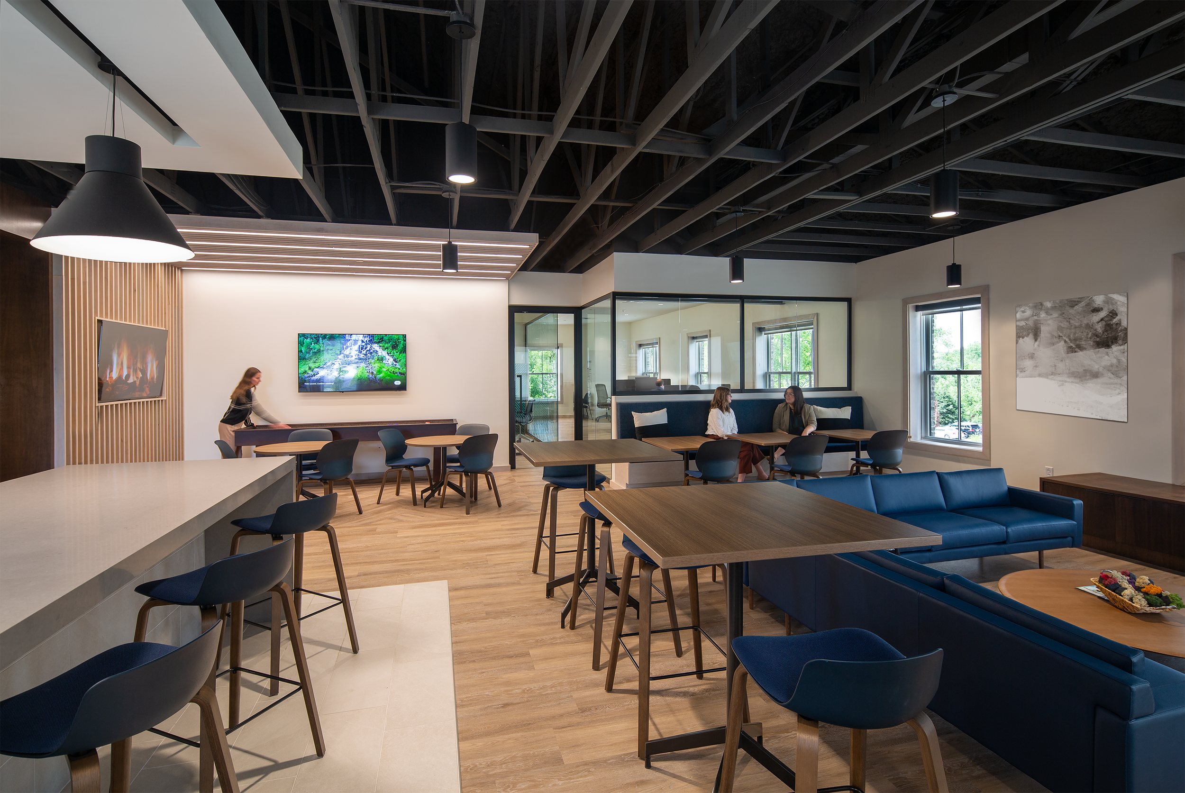Whistler Capital
This custom office space, located on the second floor of a two-story office building, boasts a thoughtful design that caters to the unique needs of its occupants. Setting itself apart from the bustling first floor, which houses a small animal veterinarian practice, the office space ensures a peaceful and productive environment for its inhabitants. One of the paramount concerns of this discerning client was to create a sanctuary where the sounds emanating from the clinic, including the occasional cacophony of barking dogs, would not disrupt their daily activities.
In order to address this concern, great care was taken during the design and construction phase to employ advanced soundproofing techniques. State-of-the-art insulation materials were applied to the walls, floors, and ceilings, effectively mitigating any sound transmission from the veterinary clinic downstairs. Even the most vociferous of canine companions on the first floor will fail to penetrate the tranquility of the office space on the second floor.
Moreover, this forward-thinking client understood the importance of upgrading the space to meet the high expectations of their esteemed staff and valued clientele. Recognizing the significance of a visually appealing and functional workspace, the office was tastefully renovated with a keen focus on modern amenities and ergonomic design principles. Natural light streams through panoramic windows, filling the office with an invigorating ambience that promotes productivity and enhances the overall well-being of its occupants.
The office is outfitted with sleek, modern furniture that strikes the perfect balance between style and comfort. Each workspace is equipped with cutting-edge technology, including adjustable standing desks and state-of-the-art multimedia systems, ensuring that employees have all the tools necessary to reach their full potential. The client's commitment to providing the best working environment for their staff is clearly evident in every aspect of this thoughtfully designed office space.
Furthermore, the space was carefully configured to accommodate the needs of both staff and clientele. Private meeting rooms, adorned with tasteful artwork and soundproof walls, provide a serene setting for important discussions and confidential consultations. A well-appointed break room invites employees to recharge and connect in a warm and inviting atmosphere, offering a welcome respite from their demanding schedules. In addition, the office features a dedicated reception area, designed to leave a lasting impression on clients, with plush seating and a curated display of tasteful literature.
The attention to detail and commitment to excellence shown in the creation of this custom office space exemplifies the client's dedication to providing an exceptional experience for their staff and clientele. By deftly addressing concerns
Project team
Contractor-Thomas Constructors
Furniture-OI-Nashville
Walls-AI Interiors
Client Rep-Tom Hopper-JLL




